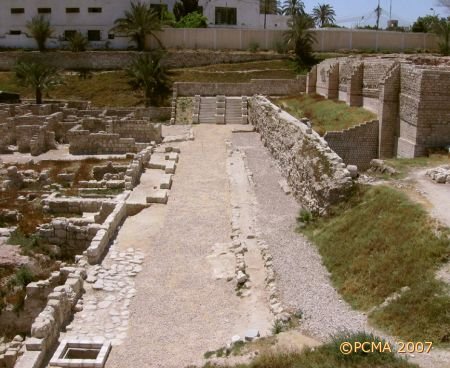Alexandria: Kom el-Dikka (Egypt)
Last year at the Kom el-Dikka in Alexandria saw major progress in both excavations of the academic complex of Late Antiquity and the site presentation project, which is a derivative of the conservation activities carried out non-stop on the site.
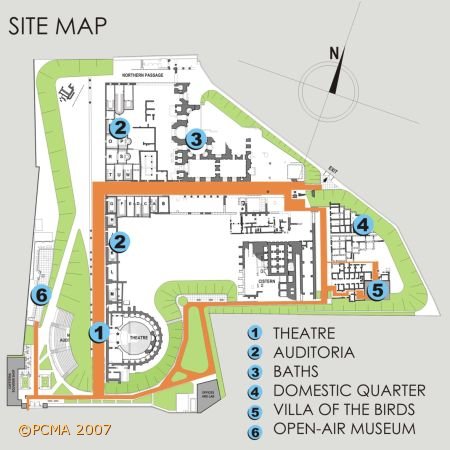
Long a flagship project of the Polish Centre (excavations started in the 1960s), it is now – and has been for the past few years – in the capable hands of Dr. Grzegorz Majcherek. In association with Egypt’s Supreme Council of Antiquities, Dr. Majcherek has upgraded and developed the archaeological site presentation program to highlight Kom el-Dikka’s importance as a major tourist attraction in Alexandria. A thorough revamping of the immediate surroundings of the site, including a new fence railing at the front, new tourist paths and grass carpets, has opened up the site and integrated it with the modern city fabric. The support of SCA Secretary General Dr Zahi Hawwas and involvement of SCA Director Dr. Mohamed Abdel Maqsud gave impetus to these face-lifting actions. On the site itself, the open-air display of monumental architectural members and sculpture was rearranged in a new place along the path leading to the Villa of the Birds. Other landscaping work was also undertaken, not the least of which was the filling of the ruins excavated in deep trenches in front of the theater and allowing visitors to walk the entire length of the restored Theatre Portico. Frequent visitors to the site have had the opportunity to trace the significant changes in the landscape at the center of the site. The mound which had screened various excavated parts of the site from one another has been in retreat over the past few years and 2006 saw a major breakthrough in the amount of earthworks done here. The earth from the ancient fill and from archaeological dumps is continuously being trucked away thanks to efficient cooperation with the SCA.
This will open the way to further excavations of the general neighborhood of the complex of Byzantine lecture halls that was the talk of the previous season, when an international symposium in Alexandria was attended by experts on ancient educational facilities from around the world.
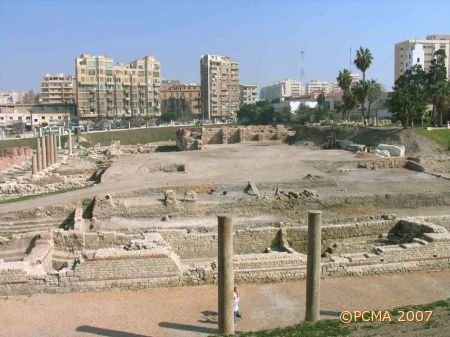
Excavations concentrated presently in area CW (west of the Bath), where three more halls were cleared to add to the existing and documented seventeen. These auditoria (designated RS, T and W) are all larger than the previously excavated lot and obviously built from scratch, suggesting that the builders had not labored under any constriction of space imposed by vestiges of earlier architecture on the spot. The spatial arrangement is standard with rows of benches around three of the walls of the rectangular room and a dais at the far end. Furnishings included marble pedestals on the center floor, in one case furnished with a hollow for mounting unidentified furniture. Hall S proved to differ from the norm, being oriented E-W and equipped with an apse at the eastern end. The resemblance to church architecture is striking, but the finds did not support such an identification. Thus, the interpretation of the function of this hall and the neighboring unit consisting of halls O and P must wait for more data.
Testing inside auditorium G, where glass-manufacturing furnaces predating the construction of lecture halls had been tentatively identified in the previous season, confirmed the function of these installations. They are presently being studied by Renata Kucharczyk, who has already published extensively on the Islamic and Late Roman glass finds from Kom el-Dikka.
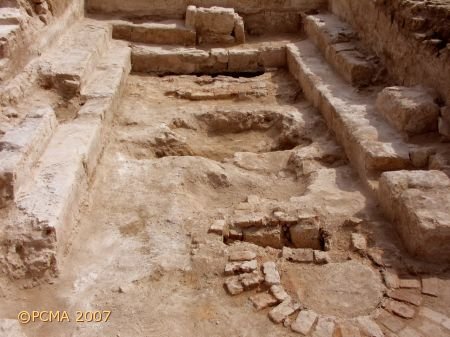
The work was continued over all of 2006 (with a break for the summer vacations), supplementing it with regular stints of anthropological research. Current documentation is being prepared with a look to publishing the Moslem cemeteries of Kom el-Dikka in a separate volume of the Alexandria publication series.
In Area CW, as well as elsewhere on the site where current archaeological work is in progress, the first step is always the excavation and documentation of two or three phases of a Moslem graveyard, known to have existed on the site. Since these graves have to be removed before excavations can proceed to the Late Roman levels, it is expedient to carry out the work in successive trenches preparing the ground for archaeological work in earlier stratigraphic levels.
It should be noted that digging at the cemetery has cntributed much new pottery material, mostly representing the 10th-12th century horizon, supplementing the Islamic Pottery Documentation Project which is in progress under the supervision of Małgorzata Redlak.
Clearing of the last vestiges of the Islamic graveyard in the area between the Cisterns and the Baths revealed more of the water installations functioning in the system. It also unexpectedly revealed a latrine connected directly with the Bath facility. The find has given impetus to a rethinking of the role of the latrines found in the western part of the site, next to the lecture halls. This matter was raised at a conference on baths, „Balneorient. Le bain collectif en Égypte”, held in Alexandria, by Dr. Wojciech Kołątaj. Dr. Kołątaj, who was one of the discoverers of the bath, its restorer in the main part, and author of a major study on its reconstruction (volume VI in the Alexandria publication series), also had the pleasure of presenting the Baths to the participants of the Symposium.
Not the least in the mission’s program were the conservation activities following an approved program for developing the archaeological site for tourists. Regular maintenance conservation necessitated repairs to limestone masonry and brick lacing in the Theater and protective anti-damp layers were introduced on the wall coping where most in need.
Limited conservation was carried out also on the portico back wall in the neighborhood of the Theater, using salvaged ancient blocks for the purpose.
In the Baths, work focused on successive vaults of the subterranean complex, consolidating the structure in preparation for giving entrance to visitors. The program also concentrated on highlighting the multiphase character of the domestic quarter east of street R4, spanning in age from Early Roman to Byzantine times.
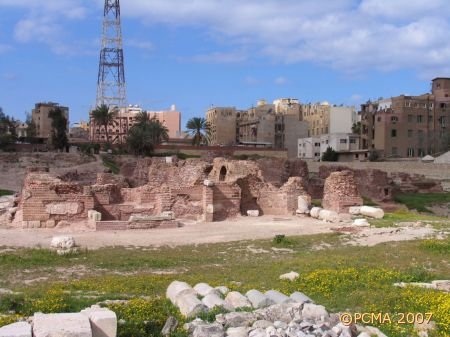
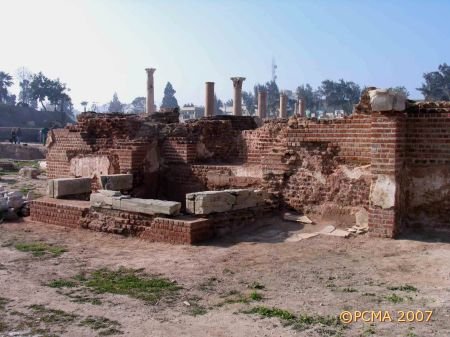
In 2006, not only further landscaping was conducted, but also the entire street elevation, a stretch of 40m in length, was treated, replacing eroded stone with new ones and generally protecting the structure. The Late Roman surface was exposed along the entire length of the street which is considered the main component of the visitors’ itinerary in this part of the site, giving access to the Villa of the Birds and further north to the Baths complex. Much of the refurbishing and enlargement work done on the tourist paths and staircases in various parts of the site was necessitated by the need to cope with the growing number of visitors.
