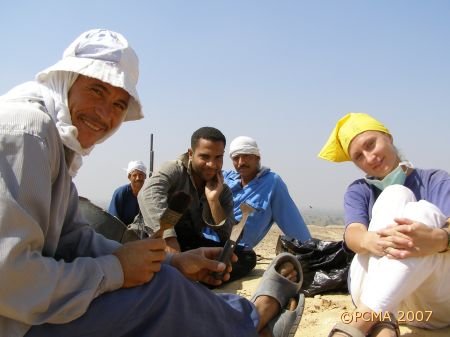Naqlun (Egypt)
Following a highly successful Conference of Nubian Studies in Warsaw (www.nubia2006.uw.edu.pl), which he organized on behalf of the Polish Centre in cooperation with the Institute of Archaeology of Warsaw University, Prof. Włodzimierz Godlewski took his team to the field for another, 20th this year, season of excavations at the Coptic monastery site in Naqlun (Nekloni) in Fayum Oasis. The work went on from September 17 until October 21.
Investigations continued of the monastic complex that had sprung up in the 10th-century around the Church of the Archangel Michael in the central part of the kom, covering more and more ground over the next few centuries. Sector S, located in the southern part of the site, where excavations had started in the 2005 season, has been found to contain more monastic buildings. The ruins were dated provisionally to the 10th-11th century, the period of the greatest development of the Naqlun monastery. The uncovered buildings were founded either on rising stretches of bedrock or on the walls of earlier, 6th-century structures. The surface of the plateau had not been leveled apparently before the building started.
Sector S.4 uncovered this year revealed four successively built, fragmentarily preserved monastic structures. The oldest structure is a fragment of pavement skillfully made of limestone slabs. While nothing can be said yet of the function of this structure, the quality of the pavement suggests that it had been part of one of the more important buildings in the 6th-century monastery. The southern structure (S), built of mud brick in two phases, was excavated only in its northern part. A fragment of marble table (Nd.06.809) and a fragment of an 11th-century Arabic funerary stela (Nd.06.808), as well as a small, stamped, glass weight (Nd.06.810), also dating from the beginning of the 11th century, were found in the floor of room S.1.
In 2006, excavations on Cemetery C were located just to the west of the modern enclosure wall of the monastery, at what was likely the eastern extremity of the burial ground. The cemetery was identified (and one tomb explored) during a topographical survey of the site carried out by the mission in 1987. Excavations in the Nekloni monastery in past years have uncovered a few fragmentarily preserved funerary stelae with Greek inscriptions originating presumably from this cemetery; two completely preserved Greek stelae likely connected with this cemetery have also been identified. The stelae suggest that cemetery C, tentatively dated to the 6th and 7th century, was used also by the local Fayum community. Presently eight tombs were uncovered (added to the five explored in 2004) in a trench covering c. 70m2 in the east part of the cemetery. No funerary structures were observed on the eroded rock surface. Most were rectangular trenches hewn in the soft bedrock and oriented E-W, the heads pointing to the west.
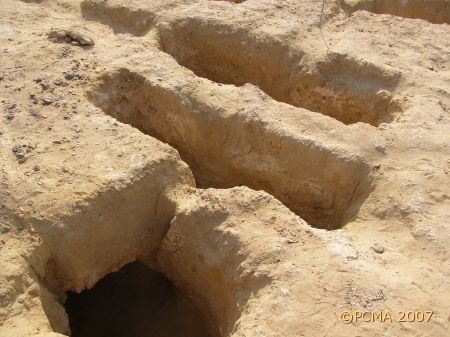
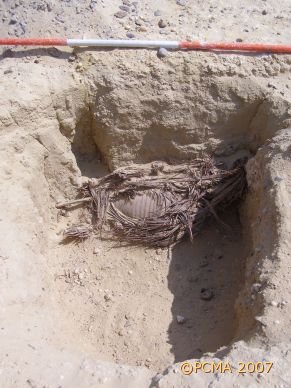
The interiors of the tombs had been penetrated at some time in the past; the disturbed skeletal remains, as well as fragments of shrouds and garments were found in the fill of the tombs. Two tombs differed in form, being similar to the tombs excavated in 2004. The entrance to the underground funerary chamber led through a circular shaft in the western part. The exploration of tomb T.13 brought two intact anthropomorphic cartonnages made of linen shrouds.
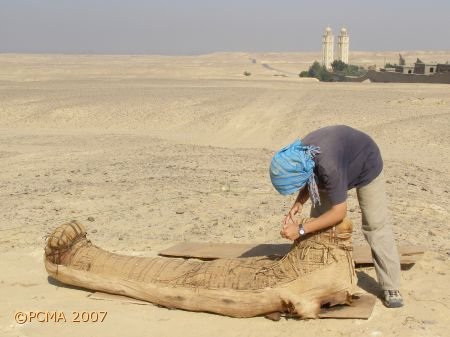
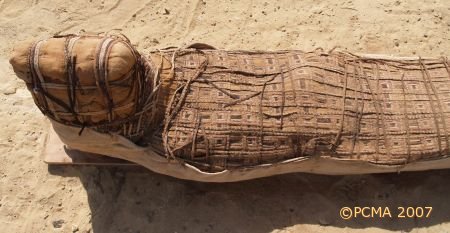
The entrance to the burial chamber had been blocked, the material for the purpose being empty LR.7 amphorae placed on their mouths and secured in place with a fence of palm leaves.
The exploration of the tombs brought over 200 textile fragments, mostly shrouds, but also garments in which the dead were buried, and some shoes. Neither jewelry nor personal objects were present. Decoration in wool and in silk was preserved on several textile fragments – depictions of faces, leaves, and ornamental motifs.
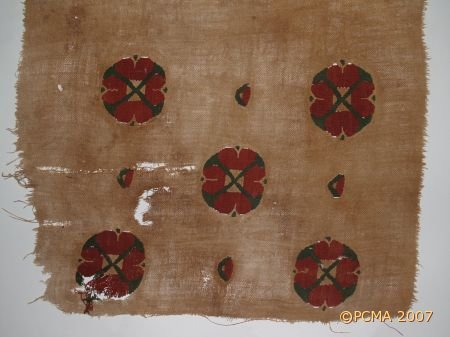
Anthropological analysis of the eight skeletons identified the dead buried in these tombs as men who had died in their prime (at 30-40 years of age).
Several rock-cut hermitages were known to exist between the enclosure wall of the modern-day monastery and the canal, to the west of Cemetery C (mapped by the mission in 1987). Salvage excavation of the hermitage marked on the site map as number 85 was deemed necessary this year in view of rising economic and agricultural activity in the neighborhood. It turned out in the course of the work that the hermitage had already been penetrated, presumably in the 1970s. It is a large complex comprising an open courtyard in the southern part and eight chambers hewn in the soft sedimentary rock.
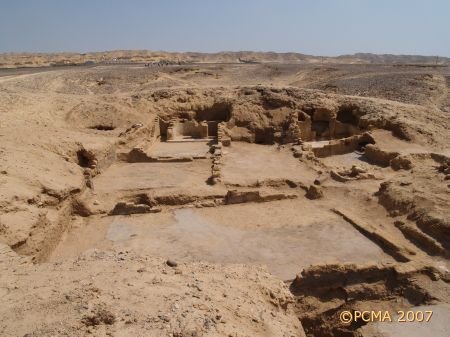
The inner faces of walls were lined with brick and covered with layers of mud plaster. The floors were also plastered. In the eastern part of the complex there were two rooms of religious function (1 and 6) with a closed courtyard between them. One of these was a small oratory hall with a prayer niche flanked by pilasters and a now lost arch in the east wall. The southern pilaster of the niche bore fragmentary decoration executed in red paint on lime mortar. The other chamber was a chapel with an apse flanked by two small rooms (pastophoria?) and with a small, single-space naos. The altar in the apse was completely destroyed. This is the first chapel ever discovered in the Naqlun hermitages. A fragment of Greek text (Nd.06.311), provisionally dated to the 6th century, was found in a pit located where the altar had once stood. Besides a large central hall (2), measuring 30m2 in area, furnished with a bench against the western wall, the complex included three smaller rooms of industrial function. In two of the western rooms (3 and 4), there were trenches for large storage jars dug into the floors. Room 10 next to the oratory was furnished with a double-burner stove.
The hermitage must have been inhabited by a monk, possibly a priest. This may be a certain Ammon who is identified by graffiti extant on two pottery fragments originating from the hermitage. Table ware, common ware and storage jars (LR 7 amphorae and Tunesian amphorae) as well as numerous fragments of large glass vessels suggest a dating in the beginning of the 6th century. It was probably abandoned at the end of the 6th century due to the threat of collapsing ceilings.
