Tell Arbid (Syria)
Dates: 22 August – 1 October 2007
Team:
Dr. Piotr Bieliński, director (Institute of Archaeology, University of Warsaw)
Dr. Ahmed Serriyeh, director (DGAM)
Andrzej Reiche, archaeologist (National Museum in Warsaw)
Dr. Joanna Piątkowska-Małecka, archeozoologist (Department of Paleozoology, Institute of Archaeology, University of Warsaw)
Dr. Łukasz Rutkowski, archaeologist (PCMA)
Dr. Anna Smogorzewska, archaeologist (Institute of Archaeology, University of Warsaw)
Dr. Dariusz Szeląg, archaeologist (Institute of Archaeology, University of Warsaw)
Dr. Zuzanna Wygnańska, archaeologist (PCMA)
Maciej Makowski, archaeologist (Department of Mediterranean Archaeology, Polish Academy of Sciences)
Marzena Markowska, archaeologist (PCMA)
Marta Momot, archaeologist, documentalist (PCMA)
Agnieszka Szymczak, archaeologist (freelance)
Archaeology students: Katarzyna Hryniewicka, Magdalena Lipińska, Marta Mierzejewska, Magdalena Ostrowska, Joanna Reiche, Dagmara Siatkowska, Klaudia Szajkowska, Łukasz Wojnarowicz and Karol Zajdowski (University of Warsaw); Mattia Raccidi (University of Florence) and Nancy Badra and Raghad Bach (Damascus University)
Twelfth time in the field, the Syrian-Polish archaeological mission to Tell Arbid concentrated on digging layers with dwellings dating to the first half of the third millennium BC period. Considering the extent of the remains (practically all of the tell is taken up by Ninevite 5 architecture) and the thickness of cultural strata attributed to this period (exceeding 15 m), there can be no doubt after a decade of research that the Ninevite 5 settlement on Tell Arbid was of the greatest importance in the history of the site.
SECTOR D: NINEVITE NORTHWESTERN HOUSE
Investigations continued of a large house, the so-called Ninevite Northwestern House, erected on the plan of an irregular quadrangle 9.50 by 8.00 m. It was accessible from an alley through two entrances. Rooms of a household function lay along the northern side of its courtyard, while the largest room (c. 5 by 2 m) stretched on the south.
Access to this room had initially been provided by two entrances (one from the courtyard, the other from a room accessible from the street which may have held a stairway). The second doorway has been preserved to a full height of c. 1.50 m – something of a standard in Tell Arbid architecture of the 3rd millennium BC.
Three subsequent construction phases have been distinguished in the Late Ninevite 5 strata. The Ninevite Northwestern House belongs to the oldest of these.
SECTOR D: NINEVITE 5 RESIDENTIAL DISTRICT
A new trench was opened south of the Ninevite Northwestern House. Under some Khabur Ware period remains, 3rd millennium BC structures (probably also used in the Akkadian and Early Dynastic III periods) were reached. They belonged to two adjacent house complexes.
A suite of three rooms in a row (one being a courtyard) was excavated in the northern of the two houses. An entrance in the northern part of the complex had been investigated last season. In the southern house, four small rooms were explored. The house was accessible from the west.
It is by now apparent that the houses preserved elements of their plans and room functions from the Early Dynastic III through the Akkadian period despite modifications of their internal layouts. Tannurs, for example, were consistently placed inside the same room within each house.
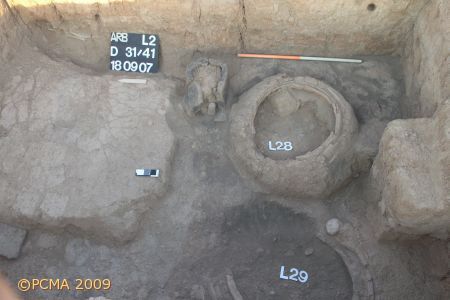
Work in the northern of the houses yielded a few Akkadian period burials: two graves of infants beneath the floor of a room and that of an older child dug in the wall of the room in a later phase of the same period.
SECTOR W-WEST: NINEVITE BRICK PLATFORM
A massive structure of still unknown function from the Ninivite 5 period had been found previously in the western part of Sector W. Work this year aimed at determining the extent and height of this “platform”, as it is referred to for lack of a better designation.
The structure appears to have been constructed of a number of adjoining segments, each one more or less regular in itself and separate, apparently erected at different times. Walls of quality bricks formed a square or rectangular framework which was at least 7 m long, filled in with bricks of inferior quality. The framework walls may have actually been the remnants of some (obscure for now) older structures filled with poor-quality bricks and incorporated into the platform. A narrow, dead-end street bordered the platform on the northeast.
Despite efforts in this direction, the full extent of the platform has not been established. Its known length (east to west) is up to 26 m, the width up to 16 m, and the height exceeding 1.80 m in places. Its northern face follows a roughly regular line, while the southern one is anything but regular and straight.
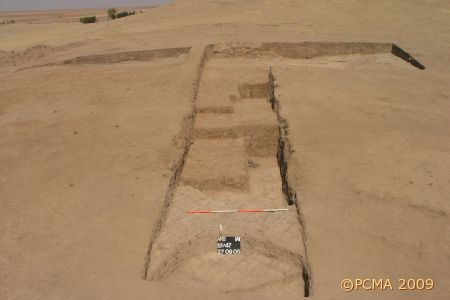
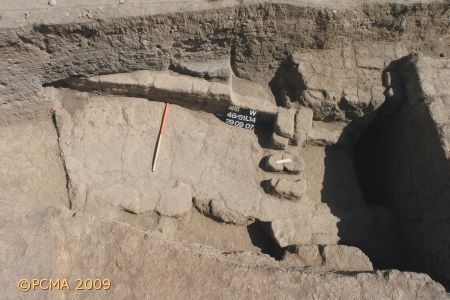
SECTOR W–EAST: NORTHERN PART
Previous exploration had uncovered a courtyard with poorly preserved domestic installations and rooms on three sides. This season, another layer of 3rd millennium BC structures was revealed, with walls oriented along the same lines as those of the younger structures.
In some of the rooms, the earliest floor of the younger phase rested directly upon a stratum of ashes separating the two layers. The ashes yielded clay bullae impressed with cylinder seals, as well as some clay tokens. The extensive number of bullae impressed with Ninevite 5 cylinder in one area (more came from other contexts) underscores the importance of this part of the Ninevite 5 period town on Tell Arbid.
The central courtyard of the older phase also served domestic ends. Among others, five installations for roasting grain were found. They consist of a circular or semicircular layer of burnt clay and gravel encircled by a thin mud-brick wall. At least one cooking pot was sunk into the ground with the floor around it paved with potsherds.
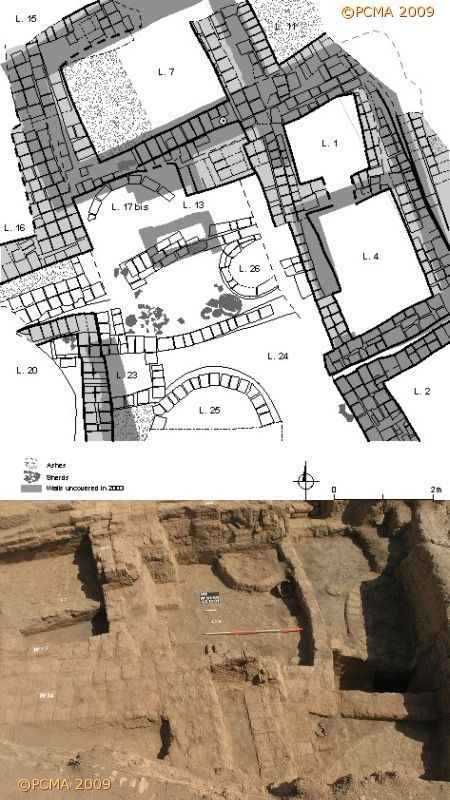
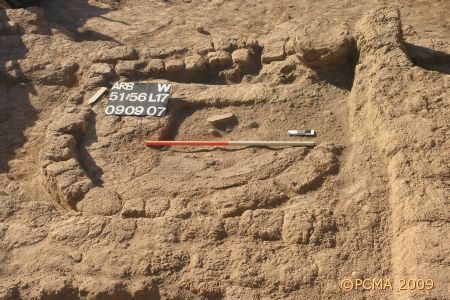
SECTOR W–EAST: SOUTHERN TEMPLE
The most interesting structure investigated this season is the so-called Southern Temple, dated to the early phase of the Ninevite 5 period (which is characterized by incised pottery). With external dimensions of 10 by 7.25 m and walls up to 1.60 m wide (8.00 by approx. 4.50 m inside), it is the largest room of this period discovered so far on Tell Arbid.
The room formed an irregular rectangle with a narrow entrance roughly in the middle of the southern wall. In its eastern part, on the long axis, there stands a finely plastered block made of mud brick (1.08 by 0.70 m and about 0.70 m high). Initially thought to be a pillar, it has now been interpreted as an altar. The two western corners bore grooves running the full height. A nearly square hearth (approx. 1 by 1 m) bordered by a low mud-brick wall, c. 0.40 m wide, was located in front of it.
On the floor by the altar, a nearly complete incense burner of thickly plastered, unbaked clay in the shape of a small column was found. It was 0.73 m high with a diameter from 0.26 m at the base to 0.18 m near the top. A small oval bowl-like depression c. 0.14 m deep and c. 0.25 m in diameter was worked into the top surface.
A freestanding partition wall separated the western part of the room from the rest. Its southern end touches on the wall of the room, while the northern one finishes about half a meter before the northern wall. A small niche (0.30 by 0.24 m), approx. 0.20 m deep in the eastern face of this wall is aligned with the altar.
The building seems to have been cleared before abandoning, as very few potsherds were found inside it. The few that remained represented Ninevite 5 incised fine ware. Considering the above, the conclusion is that this building should be interpreted as a temple. In many respects it resembles a Ninevite 5 period shrine discovered on Tell Brak in layer 5 of test pit HS 4.
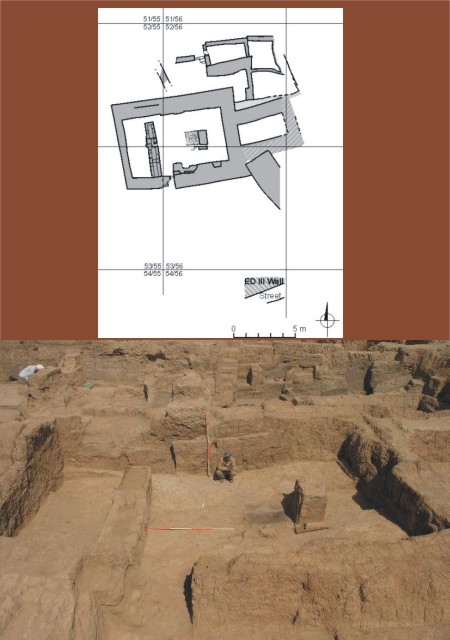
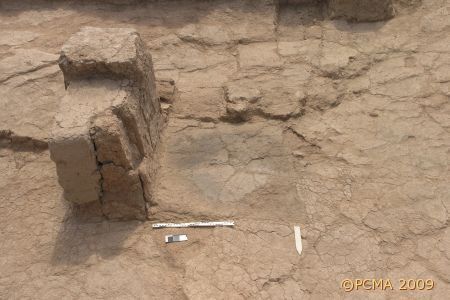
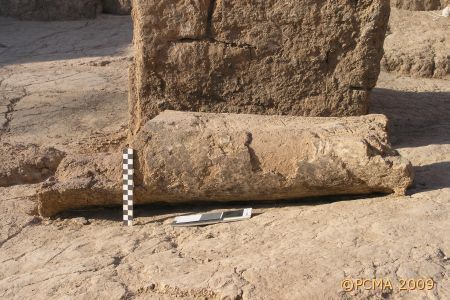
SECTOR W–EAST: NEIGHBORHOOD OF THE SOUTHERN TEMPLE
As far as can be determined, there is an open space in front of the Southern Temple. On the south, a wall running parallel to the temple façade was found. Yet the wall and a street running alongside it are both of later date than the temple. Interestingly they are set considerably beneath the floor level of the shrine, suggesting that the sanctuary had been built on a raised platform or a mound of older ruins.
To the north and west of the cella there is a series of rooms built in a similar fashion as the shrine itself. Immediately to the east there is a narrow room with finely plastered walls. Its floor, located deeper than that of the temple, and the lack of an entrance suggest that the room may have served as a granary. Further to the north, there is a series of three small rooms erected against the walls of the temple. This complex of rooms probably stretches further to the north.
A Ninevite 5 burial dug into an accumulation of ashes partly covering the complex contained the skeleton of a young man, accompanied by a set of three Late Ninevite 5 vessels.
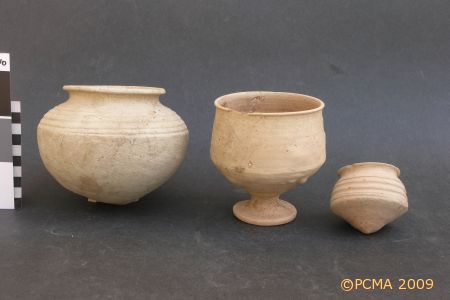
[Text excerpted from report by P. Bieliński, to be published in PAM 19 (Research 2007)]
