Naqlun (Egypt)
Digging the monastery in Naqlun: fieldwork in 2010
Dates: 17 September–5 November 2010
Team:
Prof. Włodzimierz Godlewski, director, archaeologist (Institute of Archaeology, University of Warsaw)
Łukasz Krupski, archaeologist (freelance)
Szymon Maślak, archaeologist-documentalist (PCMA, University of Warsaw)
Marzena Ożarek, anthropologist (doctoral candidate, Institute of Archaeology, University of Warsaw)
Iwona Zych, archaeologist, ancient worked wood specialist (PCMA, University of Warsaw)
Dr. Tomasz Derda, papyrologist (Associate Professor, Institute of Archaeology, Papyrology Department, University of Warsaw)
Dr. Christian Gaubert, arabist (Institut Français d’Archéologie Orientale, Cairo)
Dr. Gisele Helmecke, arabist (Museum für Islamische Kunst, Berlin)
Dr. Maria Mossakowska-Gaubert, ancient glass specialist (Institut Français d’Archéologie Orientale, Cairo)
Barbara Czaja-Szewczak, textiles conservator (Museum-Palace in Wilanów)
Władysław Weker, metal conservator (State Archaeological Museum in Warsaw)
Katarzyna Danys-Lasek, ceramologist, registrar
Larysa Gidzińska, student of archaeology (Institute of Archaeology, University of Warsaw)
Amal Salah Mahmoud Sayed Ahmed Al Sharif, SCA Inspector in Fayum
Ibrahim el Ragab, SCA Inspector in charge of the Mission Storehouse in Fayum
The field season in 2010 was dedicated in its entirety to digging the remains of a monastic complex situated on kom A in Naqlun. The ruins encompassed buildings AA and J, standing on opposite sides of an alley (S.1, see the plan in Fig. 1) that crosses the plateau from east to west.
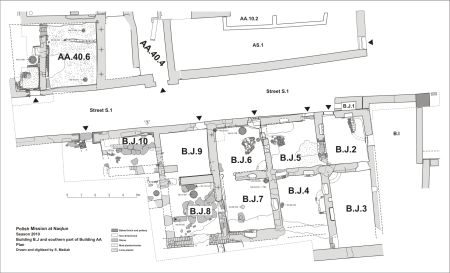
Building J
This large one-story building of dried brick was erected directly on the rocky bedding of the plateau. It was first discovered in 2009, but only now, after the extended work of the present season, something more can be said of its original form. The southwestern part of the building still remains to be explored (the slower progress of excavations in this part have been caused by the unexpectedly rich content of layers associated with the cemetery that occupied the ruins in the last phase, see below), but even so it is clear that the building was intended as a complex of double-room units (BJ.2–9), each accessed from the alley, and a much bigger room probably with a more social function, located on the south side (BJ.10) [Fig. 2].
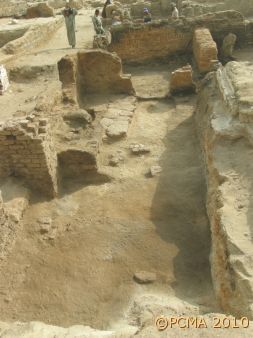
There is not enough archaeological material to date the founding of this structure, but it was undoubtedly contemporaneous with the massive tower A and the northern part of Building AA (30.1–4), both of which have been demonstrated by excavations to date from the beginning of the 6th century at the latest. Building J may be slightly later, but the wall construction technique is very similar (the so-called English bond ? layer of stretchers and layer of headers in the wall face), even though the bricks are of much smaller size. A coin of Justinian from early in the reign of this emperor found associated with the foundation courses of the north wall of BJ suggests an early 6th century date for the construction of the building. Further investigations in the southern part of the structure should help to verify this hypothesis.
Individual rooms in the building were furnished with well-made floors of lime mortar and walls rendered in fine lime plaster. There were large arched niches in the walls, two or three per room. The roof over the building is presumed to have been wooden.
An examination of the walls has revealed evidence of serious devastation which is particularly well visible at the southern end. The structure was rebuilt in a different construction technique characterized by alternating stretcher and vertical header courses of bricks (seen in the back wall of unit BJ.9 in Fig. 2). All the entrances from the alley were blocked at this time. It is currently hypothesized that the building was joined with new architecture that developed immediately south of it and already on a much higher level of the rock plateau. (Should this prove true, it would mean that the original building J had been erected with its back against a stepped rise in the natural bedrock to be established.) The interior was replanned as four-room units. The southern unit of this kind (BJ.6-9) with a door from the south must have been an important place inside the monastery, furnished with a bronze polycandelion and bronze candelabrum-type lamp, a bronze mirror and fittings of a large box or casket. These finds from the previous season — excellent examples of metal lighting fixtures contextually dated to the 8th-9th century — now underwent specialist conservation treatment [Fig. 3]. Whoever lived in this unit must have been a man of rank in the monastery, someone in a position to collect a substantial set of dinars issued by the Abbasids and North African Aghlabids; this hoard, also discovered last year, was now conserved and studied by a specialist.
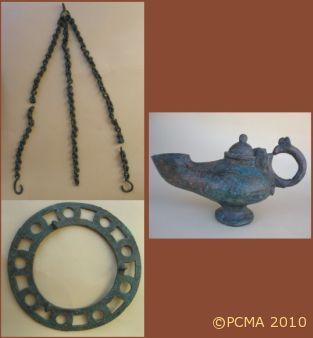
All of the architecture in the central part of the kom was razed by fire in the middle of the 10th century. This part of the monastery appears to have been completely abandoned after the conflagration which must have been spectacular considering the extent of the destruction. This calamitous event can be dated to about the middle of the 10th century, based on a study of the coins found in the hoard in BJ.07. The most numerous group is constituted by coins from the reign of caliph Muqtadir (AD 902–932).
Building AA
Excavations in previous seasons (2000–2001) had traced the general layout of Building AA, an extensive two-phased structure on the northern side of street S.1. The original building (units AA.30.1–3) was constructed in all probability at the turn of the 5th and 6th century and was connected functionally with the tower (Building A). Building AA.40.1–6 was added onto the south facade of the standing structure most likely in the 8th century, at the same time more or less as Building J was rebuilt, if the analogous wall construction technique is anything to go by.
This season the team explored the southwestern part of the complex, AA.40.6, which is constituted by a vestibule and square room, accessed directly from the alley (S.1). The lime floors and wall plastering are indicative of residential function. Samples of painted figural decoration and inscriptions, likely legends to the images, have been discovered on fragments of plaster in the burned rubble filling the square room, suggesting that the upper parts of the walls had been decorated with murals. The conflagration that destroyed this unit was the same one that led to the abandonment of this part of the monastery complex about the middle of the 10th century. The dating of the pottery from the fill inside AA.40.6 corresponds with the chronological horizon set by the coins from the hoard found in BJ.07; the ceramic assemblage undoubtedly belongs to the last phase of occupation of this building.
Evidence of the 6th century cemetery in Naqlun
More evidence of the character of the 6th century burial ground identified to the southwest of the main monastic complex on the plateau in Naqlun (site of Cemetery C) was brought to light. Last year, one of the slabs forming the pavement in unit BJ.8 proved to be the funerary stela of Thomas; this year the paving in unit BJ.10 yielded three fragments of a stone funerary stelae with characteristic decoration: a cross inside an aedicule [Fig. 4]. It seems likely that these steles, like other building material, were salvaged from the nearby Cemetery C once that had fallen into disrepair. For now the destruction of the aboveground markets in Cemetery C has been dated provisionally to the 8th century.
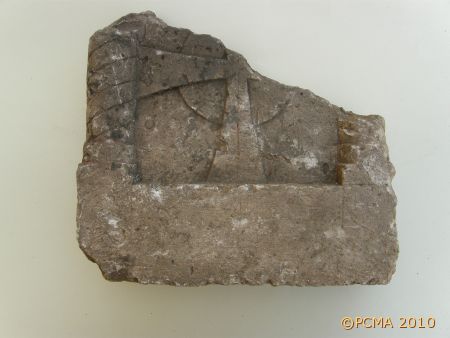
Cemetery A
The medieval secular cemetery that occupied much of the ruins of monastery on the main kom starting from the late 11th century turned out to be present also in the areas explored this year, in the southern part of Building J and in AA.40.6. Altogether 43 burials were excavated, most of them most likely from the 12th and 13th centuries. A number of tomb structures were found standing [Fig. 5], but overall the burials were in advanced stages of decomposition due to water which must have collected in the buried ruins. Little has remained of the usual mats, wooden coffins and burial shrouds, as well as other robes in which the dead had been wrapped. The bones were in different states of preservation. A few of the burials yielded grave goods in the form of personal adornments, glass vessels and glazed pottery [Fig. 6].
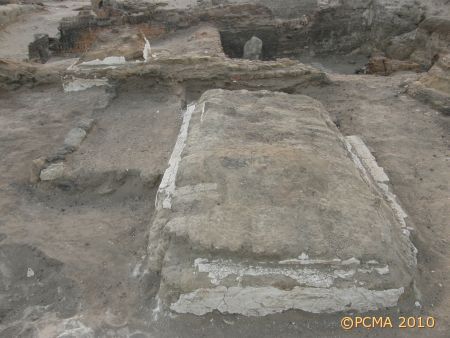
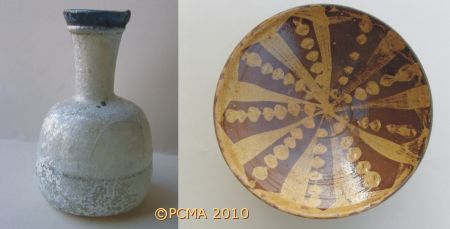
Studies and conservation
The following categories of objects discovered during previous and present excavations were studied in 2010: Arab coins (G. Helmecke); Arab texts (C. Gaubert); pottery inscriptions (T. Derda); glass (M. Mossakowska-Gaubert), worked wood (I. Zych) and pottery (K. Danys-Lasek). M. Ożarek continued her project of anthropological studies.
Textile conservation (B. Czaja-Szewczak) focused on a backlog of finds from previous seasons, while a specialist in metal conservation (W. Weker) cleaned and conserved the set of bronze finds from the previous season (see Fig. 3. above).
[Text: W. Godlewski]
