Palmyra (Syria)
The latest three-weeks-long season at Palmyra (in June), directed as usual by Prof. Dr. Michał Gawlikowski, was devoted in a large part to conservation and studies, including a rechecking of uncertain points concerning the architectural layout of the sanctuary of Athena-Allat located in the western quarter of the ancient city (originally excavated between 1974 and 1980. Two brief stints of excavations were thus carried out in 2005 and 2006, aimed primarily at determining the extent of the sacred precinct.
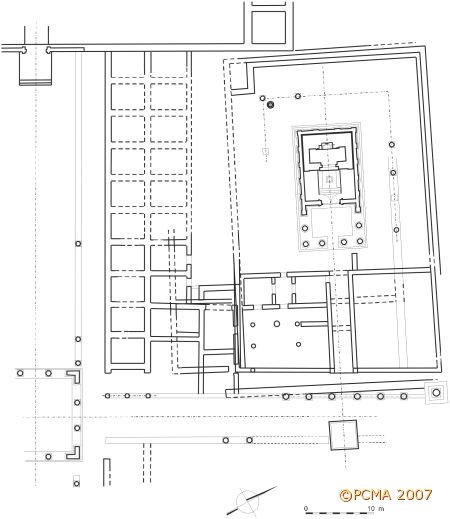
The course of the western and northern walls had been known from the previous digging; these walls, which have survived merely as foundations, had yielded numerous reused blocks of stone coming from the tombs or from broken honorific statues. The latter were recently reassembled by conservator Bartosz Markowski and are now on display in the Palmyra Museum. In 2005 the southwestern corner of the temenos wall and part of the south wall were traced leaving the eastern side with the entrance for 2006. This part proved totally altered by the 4th-century rebuilding, accommodating the sanctuary to the Camp of Diocletian which was then built in this part of the town. In order to integrate the temple into the new surroundings, the sanctuary’s gate of the 2nd century was moved from its original (still unknown) location and reset in line with the Via Principalis, where it can be seen today, bearing a much weathered inscription to Allat in Aramaic.
A curious square monument in front of the Allat gate was investigated and turned out to be another hamama (cella), similar and parallel to the first chapel of Allat, the foundations of which are preserved inside the sanctuary.
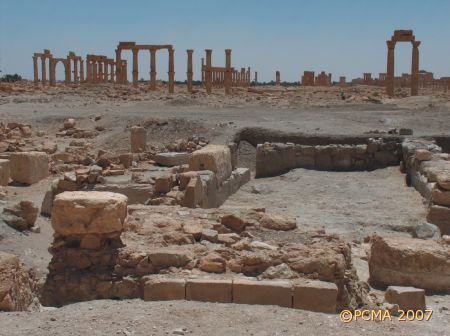
A fragmentary corner merlon in soft limestone featuring volutes and acanthus leaves testifies to the original decoration of this chapel.
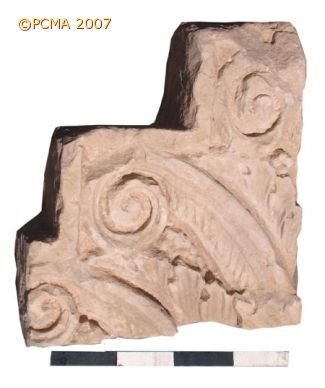
The early 1st-century phase of the Allat sanctuary was represented by two fine limestone reliefs. One is of a man on horseback, carrying a lamb under his left arm and raising a wreath in his right, possibly one of the brothers Wahballat or Malku, whose inscription had been found nearby.
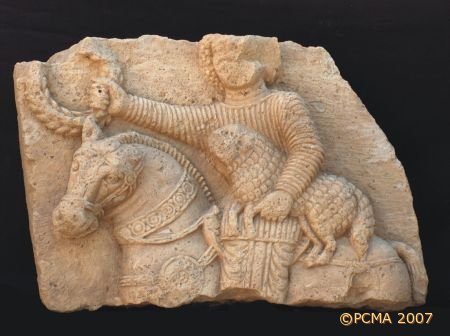
The other depicts a hunter on horseback shooting arrows at a leopard, the first time that this motif has been recorded in Palmyra.
Computer simulation work by the mission’s architect Daria Tarara not only helped to solve problems of interpretation of the architectural layout, inspiring ideas that were later verified archaeologically, but also contributed to a new display of the Allat Hall in the local museum.
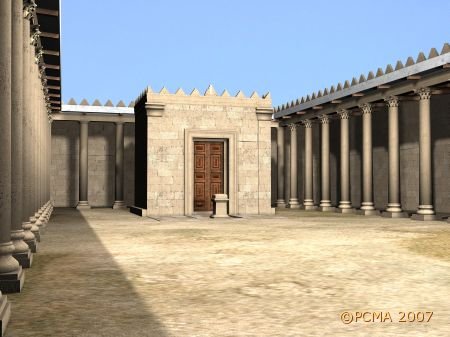
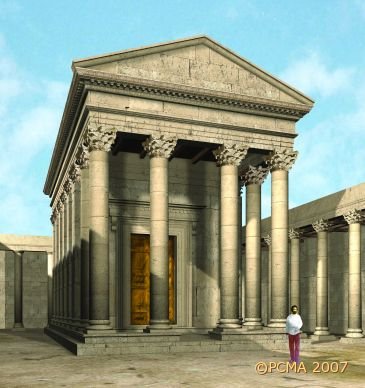
This included five posters in English and Arabic, explaining how the sanctuary had developed during four and a half centuries of its existence. Dr. Dagmara Wielgosz also prepared a poster presentation of various imported marbles found in Palmyra, based on her PhD dissertation which concentrated on laboratory analysis of imported marbles.

