Banganarti (Sudan)
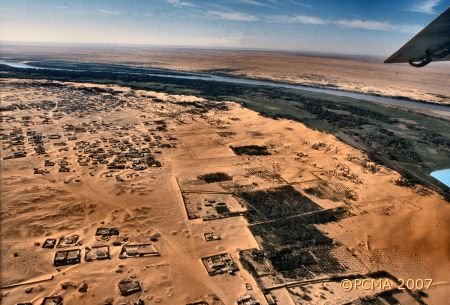
Dr. Bogdan Żurawski took to the field with his team of archaeologists and restorers between January 17 and March 15 to complete the fifth season of exploration and mural restoration at the site of the church or rather churches in Banganarti. The main entrance to the Upper Church was cleared and all the columns and pillars of the portico were uncovered.
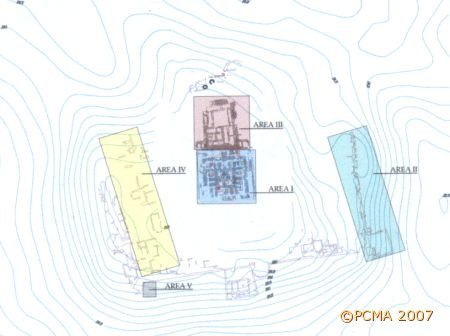
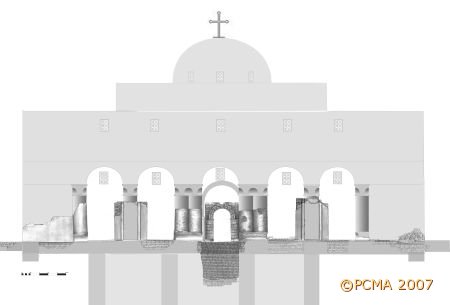
Not surprisingly, the lime plaster coating of the walls was just as densely covered with graffiti and inscriptions as elsewhere. An image of hunting a giraffe with a stick and lasso, and another of a pilgrim visitor to the church carrying a blindman’s pouch and staff are among the most interesting testimonies recorded. An Arabic graffito next to the image of the blindman recorded his name as Ali and identified him as „def” – „guest” to the church. He must have been one of the numerous Muslims and people of other faiths, amply attested in the written sources, who came to the Christian sanctuary attracted by its renown as a place of healing.
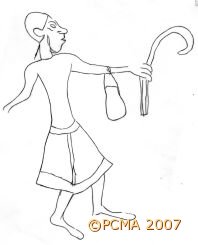
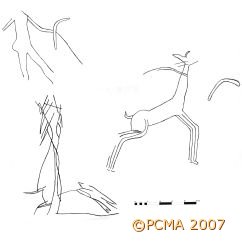
The mural depicting Mary Orans in iconical form was cut from its place on the wall next to a depiction of St. Mercurios on horseback spearing Julian the Apostate and transported to Poland for conservation.
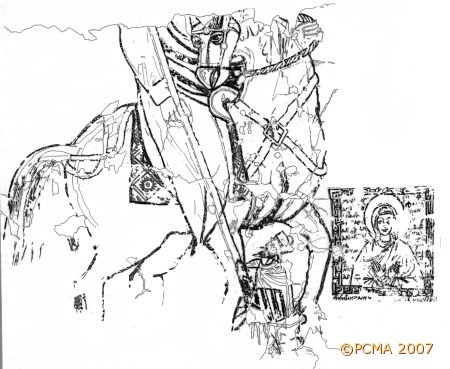
The planned re-excavation of the room also allowed the process of documentation of wall inscriptions, including a long litany in black ink between the hooves of St. Mercurios’ horse, to be completed. The team’s epigraphists, Dr. Adam Łajtar and Dr. Tomasz Płóciennik, both of Warsaw University, studied these and other inscriptions, providing provisional translations wherever possible.
Test trenches were dug in three select spots of the upper Church to trace the original plan of the Lower Church, and to document paintings and inscriptions on its walls.
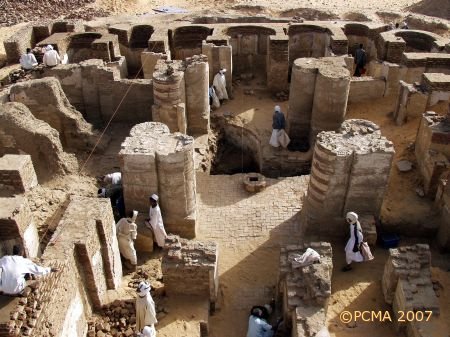
Analyses of the stratigraphy in these trenches provided arguments countering the theory held so far that in the 7th century Banganarti was an island. The sockets of altar screen posts were discovered in the central test trench; however, the earlier altar appears to have been dismantled and the flagstones of the pavement around it plundered. The carved stone decoration of the walls of the Lower Church obviously included crosses made of a material different from that in the wall and mortared in place in appropriately shaped sockets, presumably during the consecration ceremony. Evidence of four such places were found, the space filled with poor mortar.
Finally, the southeastern room of the Lower Church was identified as a baptistery; it was a typical Nubian baptistery provided with facing steps and a sand floor.
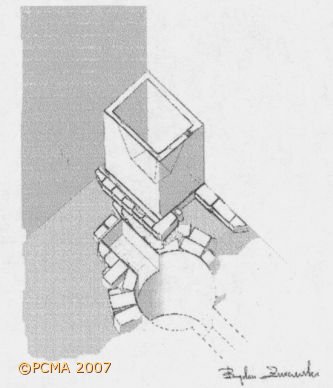
The room was decorated with murals showing tall static figures of saints wearing slender pointed boots, like the footwear of the earliest portraits from the Faras Cathedral and from Bawit. Another masonry baptismal tank was introduced on a higher level once the early church was pulled down and another one, far grander with a dome instead of a flat wooden roof, built in its place.The rubble fill under the pavement of the Upper Church contained huge quantities of amphorae sherds (of Dongola production) from the 7th-9th century, presumably brought in for leveling purposes when the later edifice was erected.
Test trench 1 was not backfilled in an effort to create appropriate display conditions for the Lower Church walls.
The team also embarked on an investigation of the perimeter wall, the course of which had been traced in geophysical research in 2002, but the major effort was on the so-called Western Building. It appears to have been erected in front of the façade of the main edifice sometime in the 12th century, but only after a rebuilding had taken place in the Upper Church, presumably following a catastrophe of some kind. It seems to have been intended to accommodate pilgrims coming to the Raphaelion. One of the features excavated in 2006 was a sophisticated staircase leading to the upper floor.
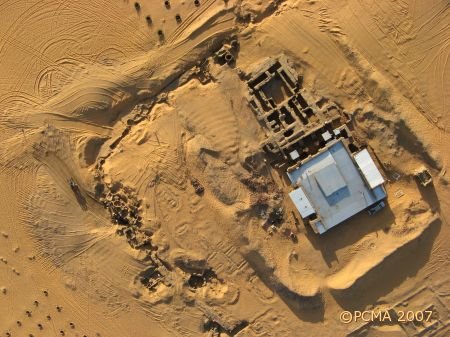
Another area of research covered the southern habitational district. The overall layout of the top floors of these well-preserved buildings was cleared and recorded in preparation for opening excavation trenches in 2007. The main objective was to trace the main communication route from the gate in the south perimeter wall to the Raphaelion. The fortifications appear to have been intended more as a living quarter than a truly defensive structure.
A test pit was placed between the southeastern tower and eastern section of perimeter wall with the objective of establishing a pottery stratigraphy for the area outside the walls of the church complex. Work was interrupted when a well preserved bread oven was discovered. The stratigraphy of the deposits found in the oven was investigated by the team’s ceramologist and the deposits floated by Dr. Lisa Hildebrand. An archeobotanical laboratory study of the findings is underway.
Restorers Dorota Moryto-Naumiuk and Tadeusz Badowski continued their work on the wall paintings from the Upper and Lower Church.
